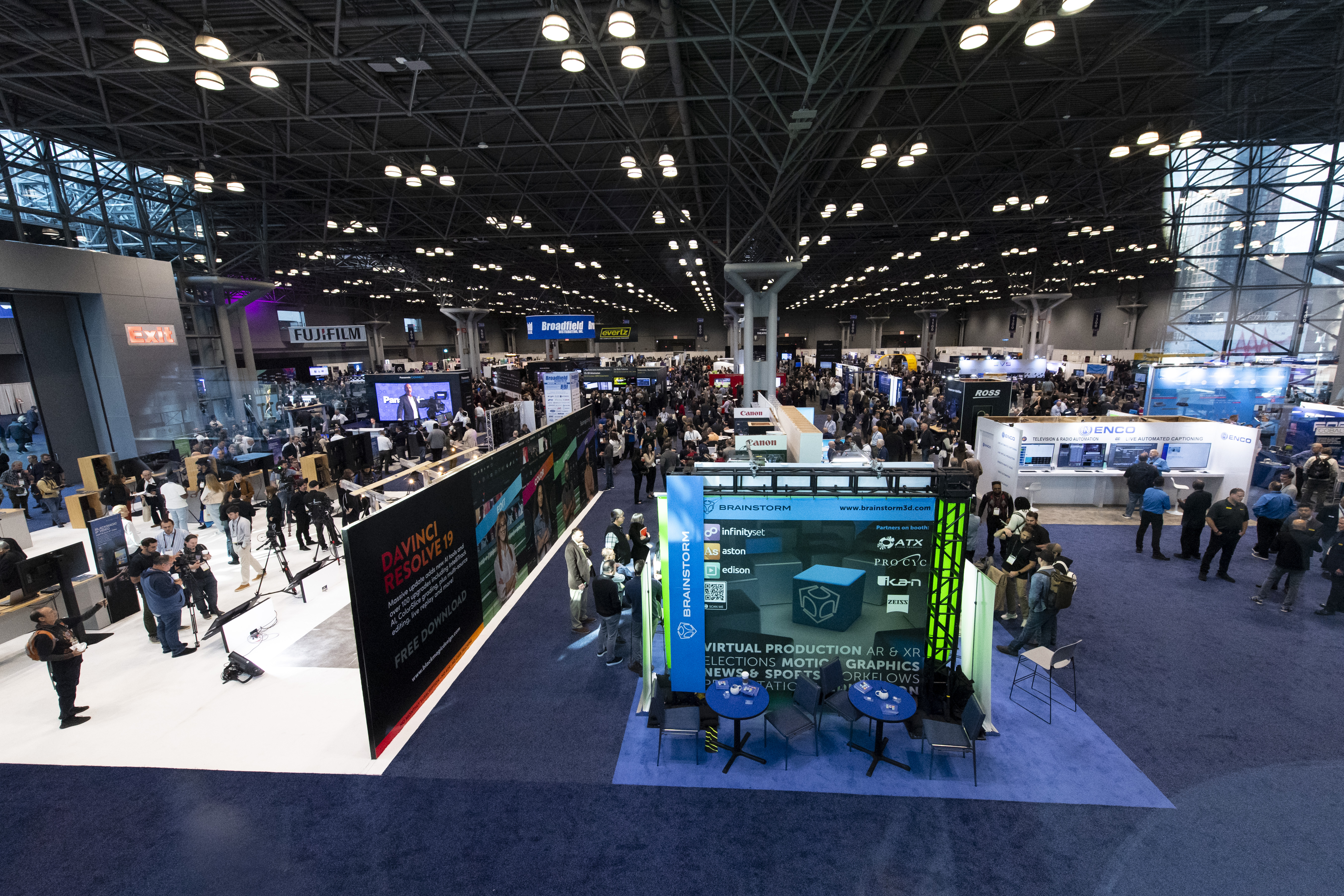Shure opens in-house theater at headquarters
Shure recently celebrated the opening of its new S.N. Shure Theater at the corporate headquarters in Niles, IL. Rose L. Shure, chairman, and Sandy LaMantia, president and CEO, participated in the ribbon cutting ceremony and then welcomed Shure associates and special guests into the new venue. The theater space had stood unfinished since the company’s move to Niles.
“We’ve wanted to build out this space ever since we moved into our new headquarters five years ago,” LaMantia said. “Following the completion of the Shure Technology Annex in 2004 and the Performance and Listening Center in 2005, we were finally able to turn our attention to this project, which turned out even better than we imagined. It’s a beautiful venue that will serve as a lasting tribute to our founder, S.N. Shure, for many years to come.”
Designed by Krueck + Sexton Architects, construction began in March 2008 on the 4000sq-ft, 143-seat theater, which was designed as a state-of-the art venue for audio and video presentations, product demonstrations and live music performances. The lobby outside the theater features an interactive exhibit designed to teach visitors and new associates about the values, beliefs and life of S.N. Shure, including audio of the founder’s voice.
The theater’s audiovisual systems include Meyer Sound loudspeakers, with CQ-1 mains, HP700 subwoofer and UPJ-1P surround speakers, with audio control courtesy of a Dolby Lake processor. A Yamaha LS9 digital mixing console resides at front of house, and a variety of Shure microphones and wireless systems are used. A Crestron control system handles lighting and AV systems, which include a Model 40-1080p by Digital projection shooting onto a custom 200in Stewart Filmscreen.
“Fiber-optic cable was run from the theater to the PLC for the future implementation of multichannel audio recording,” said Dean Giavaras, Shure senior audio tech, who handles day-to-day management of in-house audio facilities. “This will enable us to record performances from the theater in the PLC, which we’re really looking forward to.”
“The vision for the interior design of the S.N. Shure Theater was to use wood as a contrast to the concrete and glass in the rest of the building,” LaMantia said. “This presented multiple challenges to the design team because traditionally available acoustic wood products don’t provide the look and feel of refinement and quality that was desired.”
The solution was to create a fin shape and spacing scheme on the left and right walls, which was developed by assembling a rough mock-up where fin placement could be altered based on acoustical test results. This dictated the profile of the fin, the progressive spacing and the rotation toward the stage. “The kinetic look of these walls is a fine example of fully integrated architectural solutions to acoustical design,” LaMantia said. “The end result is an amazingly quiet room with extraordinary acoustics.”
The professional video industry's #1 source for news, trends and product and tech information. Sign up below.
For more information, visit www.shure.com.
