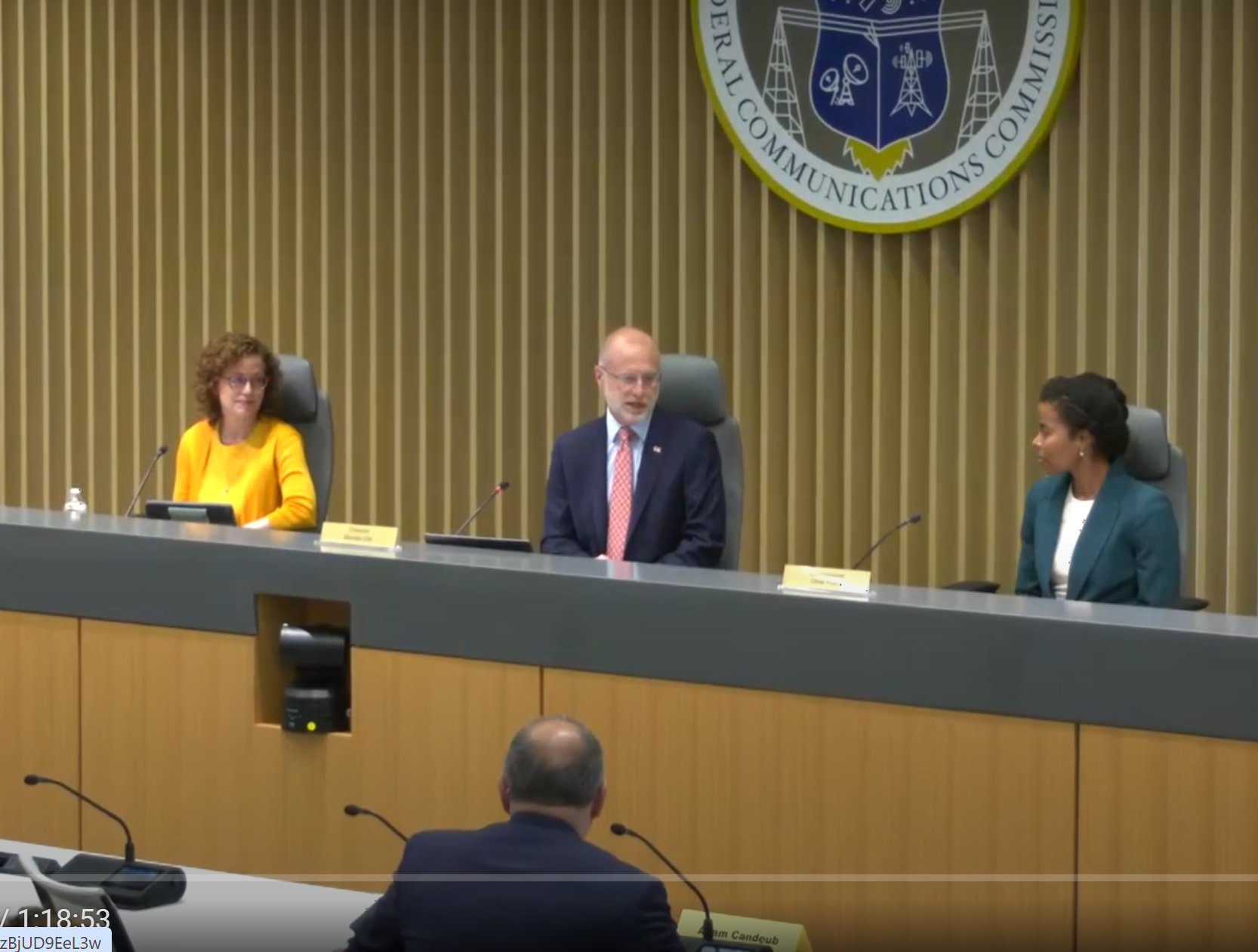WFXT expands its news operation and presence in the Boston market
Category
New studio or RF technology – station
Submitted by
Lawson & Associates, Architects Design Team
WFXT:
Steve James, VP of eng.
Lawson & Associates, Architects:
Bruce Lawson, principal;
Joe Quarterman, designer
Beck Associates:
Paul Kast, proj. eng.
Eastboard Consoles:
Steve Goldberg, designer
Bond Brothers
The professional video industry's #1 source for news, trends and product and tech information. Sign up below.
Technology at work
ACE/Clear Defense
Bullet Film
Armstrong Soundsoak
acoustical wall
material
Barbizon lighting grids
Carrier
Building automation
Rooftop AC
Eastboard consoles
GE switch gear
IAC acoustical doors Kawneer
Storefront doors
Sliding Glass doors Kinetics vibration
isolation floors
Kohler generator
Lutron electric window
shades
MGE UPS
Nortec humidification
PQI harmonic mitigating
transformers
Siemens fire alarm sys.
Tate access floors
WFXT expands its news operation and presence in the Boston market
Success in a competitive market means not standing still. WFXT-TV, the local FOX affiliate for the Boston market, wished to expand its current news operations and to reinforce its presence in the broadcast news market.
WFXT began by purchasing the adjacent property, a former 40,000sq-ft General Motors training facility. This addition resulted in a total of five acres of property. The intent was to join two otherwise separate buildings into one harmonious structure. The result would provide the space for an expanded newsroom, a new technical core, a broadcast studio and offices. Interior on-site parking for ENG vehicles was also required.
A clean vista and park-like setting was achieved through concealing parking and support areas by creating a unique and higher infill element that faces primarily toward Route 128 and Route One. The infill building itself now becomes the primary focus. When illuminated at night, the two-story newsroom shines as a beacon in the dark beyond the highway.
Creating a visible and homogenous design was crucial, as the two existing structures shared a 7ft floor level change. The floor height difference provided the opportunity to create a series of ramps to connect the sequences of spaces throughout the structure. A raised floor was used throughout the infill building and extends into both the existing station and General Motors building, helping to equalize the 7ft difference and provide low voltage distribution throughout the station. The ramps terminate at grade in the GM building into a 6500sq-ft studio on a vibration-isolating floor, including 100ft of column-free studio space.
Utility company electric service is from alternate lines via a loop-feed system to the service transformers. Critical broadcast systems, including the equipment room, master control and production control, are supported by dual- redundant UPS systems with A-B distribution to the rack level. Generator backup is provided so that full station operation can be maintained during a utility power outage. Transfer switches are equipped with a bypass feature to allow maintenance without affecting the load. Costs were minimized by reusing the existing generator and one of the UPS sources.
The mechanical systems for the two existing buildings consisted of a water source heat pump system and packaged rooftop systems, respectively. New high-efficiency modular packaged rooftop systems were designed to serve the new infill building and upgraded technical areas of the facility. All these systems, new and old, were put under the control of a new electronic direct digital control (DDC) system. This new DDC system provided the facility with fully automated centralized control to monitor all critical equipment, optimizing operation of the existing heat pump and packaged rooftop systems.
