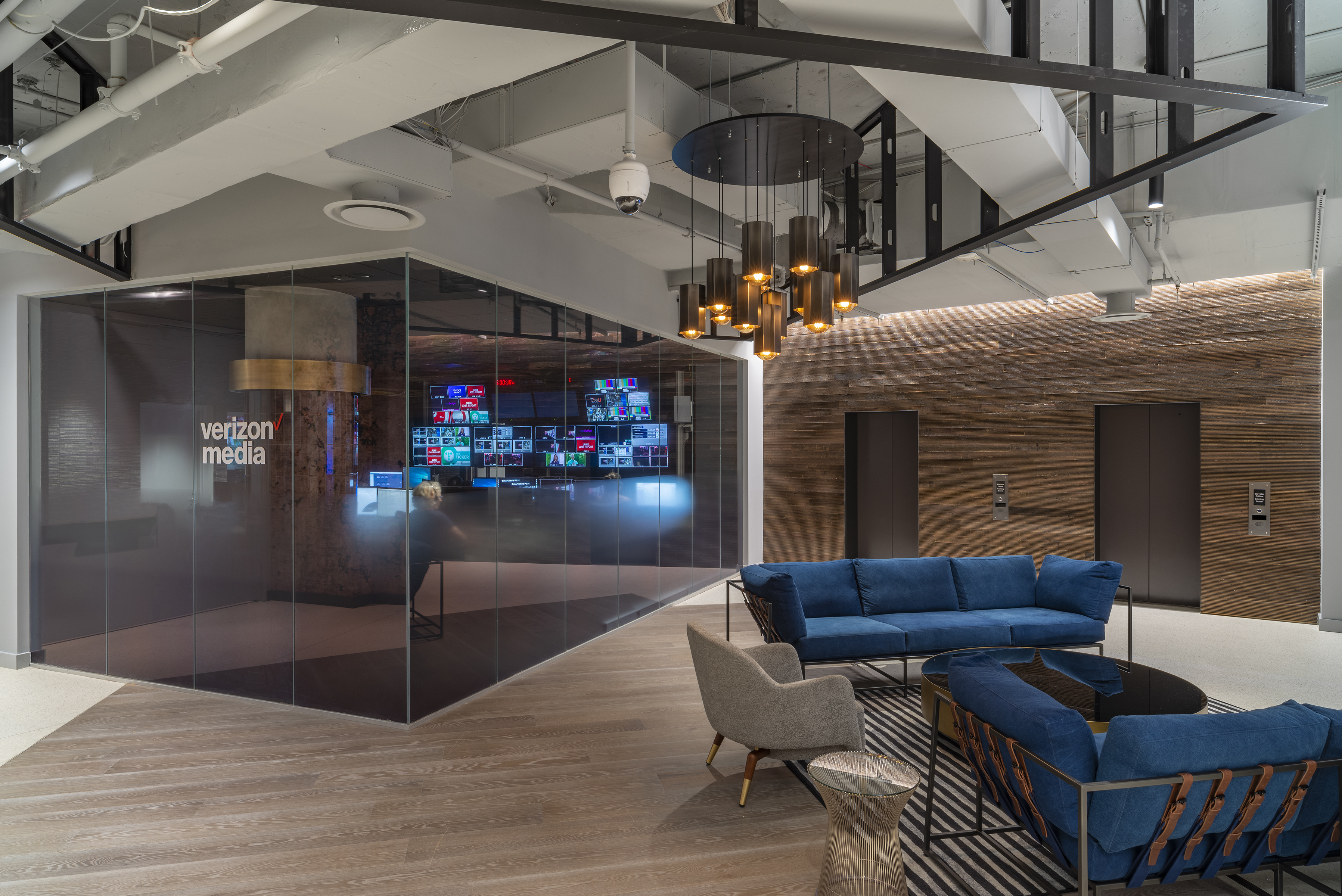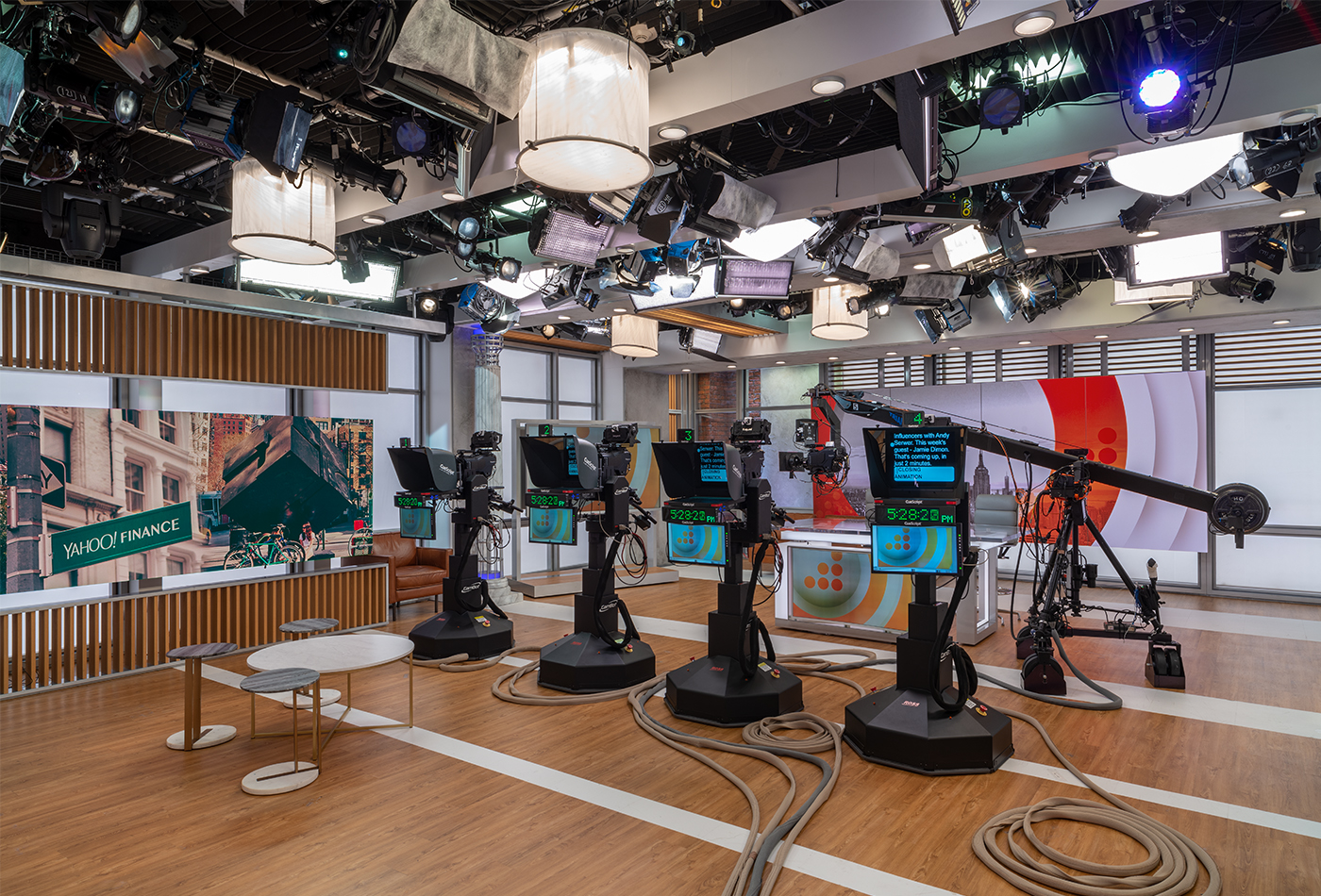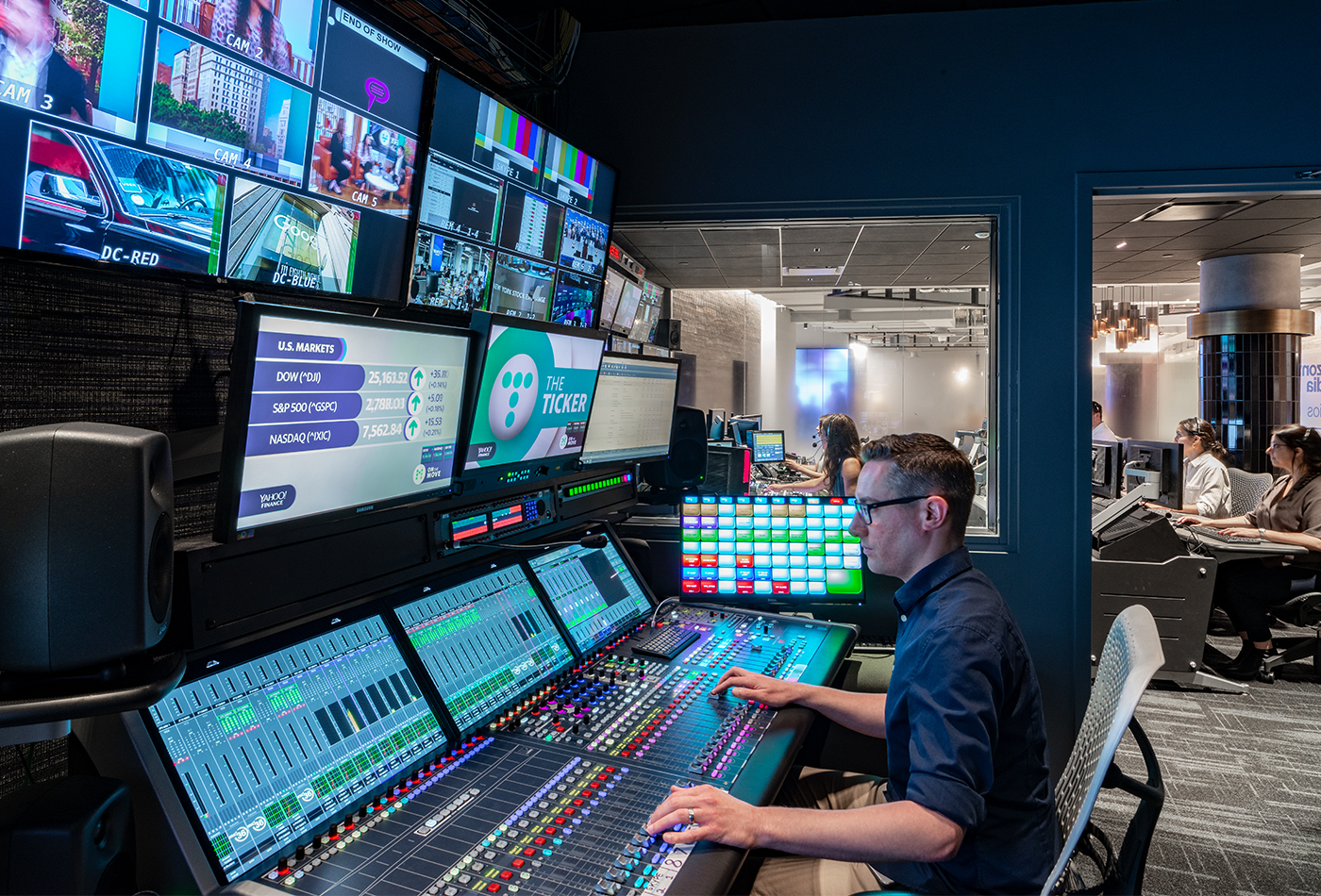A Peek at Verizon Media’s New Manhattan Studio
Media company’s new workplace designed to highlight production activity
The professional video industry's #1 source for news, trends and product and tech information. Sign up below.
You are now subscribed
Your newsletter sign-up was successful
NEW YORK—The primary design directive for Verizon Media’s new 21,700-square foot workplace and broadcast production studio (770 Broadway, New York), was to create a signature facility that could foster connection and collaboration across brands. Perkins+Will served as lead project designers with Kostow Greenwood Architects as broadcast studio design architects.
Verizon Media wanted to highlight the broadcast production activity and spaces for both staff and visitors. This goal was a direct challenge to the inherent nature of broadcast production spaces, which usually require acoustic and visual isolation to maximize the workspace.
The specific challenges included designing for differing brands, teams and broadcast production requirements, a lack of connection between production areas and the rest of the facility, and the need to maintain operations in and around the work area and continuous broadcast production in Studio A.
Kostow Greenwood Architects offered a solution designed to create a new, signature space to exemplify Verizon Media’s ethos and exude a unifying aesthetic for all brands. Most important is to emphasize the content creation and production activity as a part of the viewing experience by offering a visible connection between broadcast control rooms and the reception hub area.

The new reception hub (Fig. 1) serves as the main reception for Verizon Media offices. The spatial design encourages the intersection of environments and activities. Here, open lounge seating and live broadcast production exist side-by-side for visual interaction.
As a media company, this confluence of atmospheres reflects the varying modes and dynamism of Verizon Media’s work. The entry area also features a branded media wall that can display a varied amount of programming.
The reimagined broadcast production studio provides a physical platform where all brands can produce content. There was a forward-looking effort to sustain all existing programming while providing capabilities for future growth. Multiple studios, control rooms and plug-and-play locations provide flexible shooting opportunities and respond to different production needs.
The professional video industry's #1 source for news, trends and product and tech information. Sign up below.
The final design from Kostow Greenwood kept many critical elements that were available for reuse. Studio A and Control Room 2 with audio booths were reimagined and improved to receive new finishes along with improved technology and equipment and with the guidance of Blade Media Inc. and integration by Diversified MEP/FP Engineer Syska Hennessy.

Group Studio A (Fig. 2) was a priority for preservation since it is column-free space and acoustically isolated to high broadcast standards. New broadcast hardware, LED lighting and controls advanced the production capabilities for current and future programming, while a new, custom set maximized the possible shooting angles by utilizing all four corners of the room.
Control Rooms 1 and 3 are new construction and were planned to accommodate a high number of positions with some room for additional seating. Each Control Room (Fig. 3) has a dedicated Audio Booth providing multiple positions with visual connectivity to the Control Room and Reception Hub beyond.

Distinctive wallcoverings and unique floor transitions add personality, color and texture throughout.
Note: The photographs represent a pre-pandemic work environment and are not representative of current protocols. The original design intention incorporated flexibility, which will allow Verizon Media to adapt to future needs.
