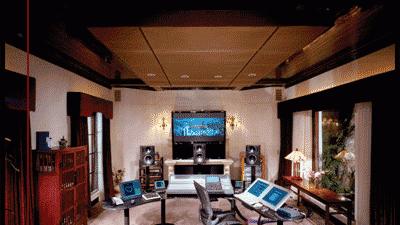Studio design

The professional video industry's #1 source for news, trends and product and tech information. Sign up below.
You are now subscribed
Your newsletter sign-up was successful
Room design for audio facilities can be divided into four general categories, which vary slightly to meet the specific requirements of individual facilities. One possible configuration is a symmetrical arrangement of the cockpit style, as illustrated by Mi Casa Multimedia’s Studio A. Photos courtesy Robert Wolsch.
In WNET’s New York audio production suite, columns and a need for corner seating required the creation of an asymmetrical version of a railroad room layout.
Carter Burwell’s private production studio is a symmetrical arrangement of the cockpit style. In a cockpit-style room, the console or workstation is located on the room’s physical centerline, with all other equipment arranged as symmetrically as possible around it.
Cockpit-style rooms like the one at WETA in Washington, DC, sometimes have to be arranged asymmetrically because of architectural requirements. When this is necessary, the difference between the two sides of the room should be minimized as much as possible.
New York audio post house Superdupe features a railroad-layout room design, with partially asymmetrical furniture arrangement, but symmetrical room boundaries and acoustic surfaces.
Berwyn Editorial in New York features a symmetrical railroad layout, probably the most common room layout for audio production rooms. This layout features a producer’s desk at the rear of the room, on top of a rear equipment rack near the primary mixing position.
To return to this article visit http://broadcastengineering.com/ar/broadcasting_studio_design/index.htm.
The professional video industry's #1 source for news, trends and product and tech information. Sign up below.
